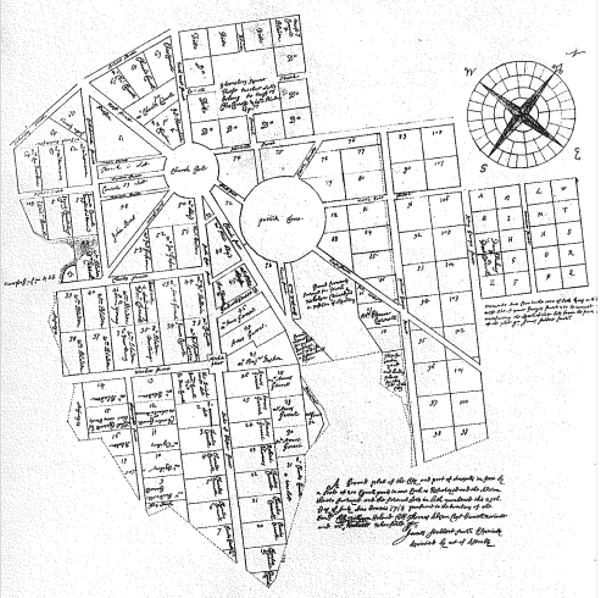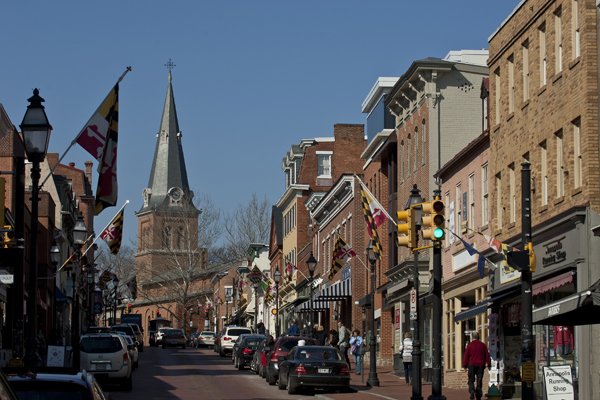Annapolis City PlanAnnapolis is a unique city. Her combination of four salient features is not found in any other city in America. First, the design of the city is a complex composition of monumental circles with radiating streets superimposed on a regular street grid. Second, the street plan ingeniously engages the topography of the land and the waterfront. Third, while the design aims at monumentality, the scale of the city is intimate and personal. Fourth, the city is over 300 years old, and survives today largely intact. The
city was designed by Francis Nicholson as soon as he was appointed
Governor of the Colony in 1694. The Crown instructed Nicholson to create a
new capital city for the colony, complete with buildings for the seat of
government, the church, a market, and building lots to be sold for homes
and businesses. The new capitol city was funded by establishing that the
import and export of goods could only occur in the ports of Annapolis and
Oxford, on the other shore of the Chesapeake Bay. There were harsh
penalties for not paying import and export duties. Centralization would
allow the efficient collection of taxes, and establish a locus of power.
The Crown needed a new capital city with the monumentality to maintain its
authority in a distant land. When Nicholson went to the site of the new capitol city, there were few or no buildings to be seen. Some previous settlements there were called Proctor’s Landing, Anne Arundel Town, Arundelton and Severn, all failed to last. The main attraction: it had one of the best natural harbors in the area.
Nicholson
was in London for two years prior to his appointment as Maryland Governor.
There he knew the architect Sir Christopher Wren, who designed St.
Paul’s the English Baroque Episcopalian Cathedral (1675-1710). He also
knew the landscape architect John Evelyn, who had developed an innovative
Baroque urban plan for the rebuilding of London after the devastating fire
of 1666. The similarities of Evelyn’s plan for London and Nicholson’s
plan of Annapolis are striking. The oval street around London’s St.
Paul’s has radiating streets superimposed over a regular street grid.
Also of note is that the radiating streets are not precisely symmetrical,
and St. Paul’s is built on the highest ground in London. Baroque
architecture reached its peak in Italy in the mid 1600s. The stylistic
influence of the Baroque is still global and enduring. In France the Dome
des Invalides 1676 by architect Jules Hardouin-Mansart epitomizes the
French baroque, and was the building that inspired the Chapel dome at the
U.S. Naval Academy. Baroque architecture is frequently linked with
European colonization of the period, and used with great effect in South
America in the construction of important churches by the Catholic Church.
It is therefore not surprising that the English Crown would endorse a
Baroque plan for an entire city to be the new capital of their Maryland
colony. Nicholson
fully grasped the London street plan theory. He also had the vision to see
the potential of dynamic Baroque design concepts.
For Annapolis he created a new plan embracing the natural features of the
site, functionally engaging the harbor, and exploiting the dramatic
potential of the high ground. His design created complicated urban
sequences, a rich variety of building sites, street views capturing sights
of the water, and established monumental settings for important
institutional buildings. The
two highest points of land became the centers of Church Circle and State
Circle. Radiating streets set roughly at compass points diagonally cross
the regular street grid. The radiating streets set up the monumental views
toward the Church and State House. The regular streets: Duke of
Glouchester, Prince George, Charles, and Market, all terminate in water
views. The most dramatic of all the streets is Main Street, directly
connecting the harbor with Church Circle. The man made vertical spike of
St. Anne’s Church steeple at the top of Main Street is the counter point
to the natural horizontal line of the horizon over the Chesapeake Bay.
Nicholson created what all artists strive for: the emotional connection of
mortals to nature; of individual to society; and of man to their own
constructs.
Governor
Nicholson created the city plan specifically to establish Annapolis as a
place of tax collection and seat of power for the Crown. Placing the State
House and the Church of England buildings in street circles on the highest
hills was one way to create civic monumentality. Radiating streets
generate impressive approaches to these institutions. The entire
composition commands attention at every level. The sophistication achieved
is unmatched in any other colony. Not until the 1790s, one hundred years
later, in the urban plan of Washington D.C. do we see anything to surpass
it. But
the circles are not perfectly round or precisely oval, and their buildings
are not positioned near the centers. The streets that radiate from the
monumental hilltops do not align with the circle centers. West, South,
East and North Streets are not accurately directed to the compass points,
for which they are named. The street layouts cut awkwardly through
building lots, creating triangular and trapezoidal property lines. These many irregularities and accidents of life have infused Annapolis with the most fascinating of all human frailties: imperfection. In this balanced dichotomy of the monumental with the humble, the city achieves its defining characteristic. It is charming. The
fact that Annapolis survives today is a remarkable accident of history. It
reached its peak of architectural, social and political importance at the
time of the Revolutionary War. By 1800, Baltimore completely eclipsed it.
Had Annapolis continued to develop, all of its wonderful pre-revolutionary
buildings would have been replaced by the rapid economic and technological
growth of the nineteenth century. Annapolis maintained just enough
economic activity as State Capital and home of US Naval Academy to keep it
from sliding into obscurity as did Williamsburg Virginia, also planned by
Francis Nicholson. When Annapolis was “rediscovered” in the 1970’s,
the pressure to tear down and build up anew was met with the timely
emergence of the historic building preservation movement. Looking
at Annapolis today we find: the oldest State House in continuous use; the
Hammond Harwood House, Paca House, Bordley Randall House, three Brice
family homes, Ogle Hall, Chase Lloyd Home, Acton Hall, McDowell Hall,
Upton Scott and Ridout houses. These are hands down the greatest
collection of 18th century grand mansions in America. The
wonderful assortment of 18th, 19th and 20th
century residential and commercial buildings has grown organically around
these mansions. But these individual buildings are not the most important
feature of Annapolis. As was recognized by architect Ernest Flagg in 1905
when he graciously aligned the U.S. Naval Academy campus gates with the
city streets. The most important feature is the city itself. The Baroque
plan married to the natural topography and waterfront creates a rich
variety of urban spatial arrangements that makes this one of the most
sublime places in which to live and work. |



