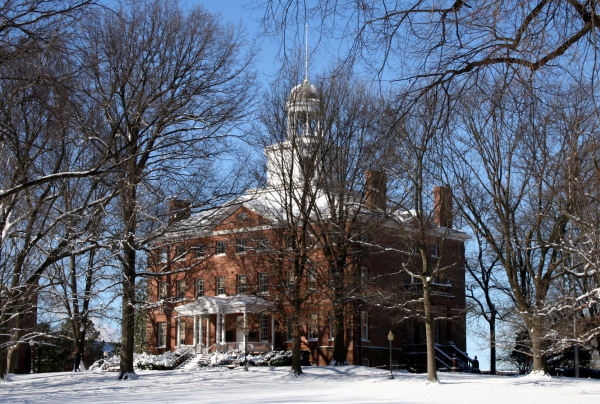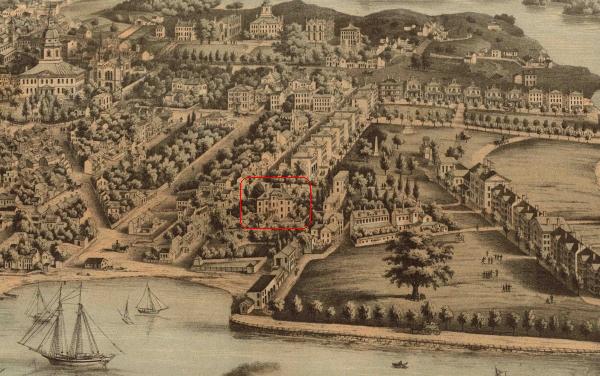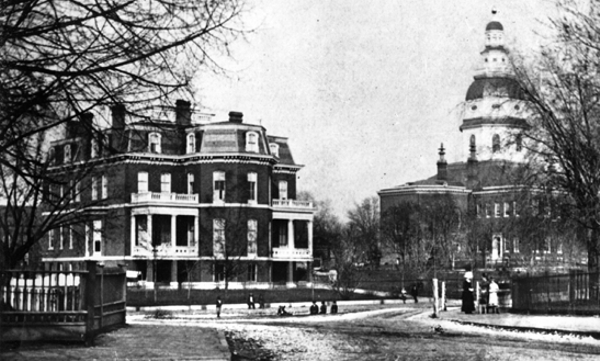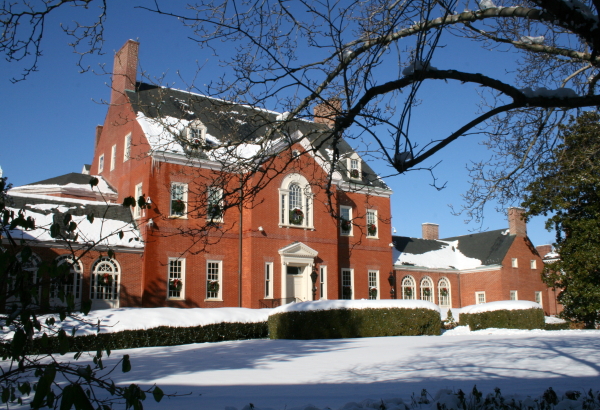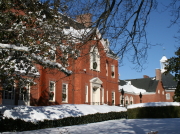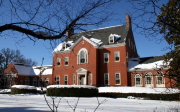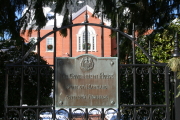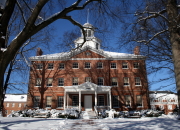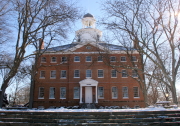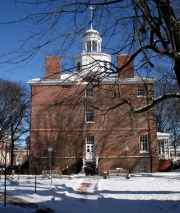Maryland Governor's HouseThe history of the Maryland
Governor’s House is a long, troubled, winding tale. There is ruinous
abandonment, then demolished grace, followed by enlightened eclecticism,
and finally pale imitation. PART 1: After the Revolutionary War
the ruins and property were confiscated from the British. In 1788 the
building was completed with a third floor, roof and bell tower cupola, and
has been in use by St. John’s College ever since. When we look at
McDowell Hall today, the bottom two thirds is Bladen’s Folly. In the
1788 renovation, Bladen’s two story entertainment space was doubled in
size. Today it is the beautiful Great Hall in McDowell, and is a
spectacular example of an eighteenth century salon.
The
architect of Bladen’s Folly was Simon Duff. As an early
architect/builder, he relied on English “architectural pattern books”
to create his designs. These books depicted the latest “Georgian”
architectural styles, derived from the work of Italian architect Andrea
Palladio. The architect of McDowell Hall was Joseph Clark, who was also
the architect of the State House dome. Clark went beyond imitating style
books to create his designs. The similarities of the State House dome and
McDowell cupola are fascinating. Both have eight sided bases surmounted by
domed cupolas with acorn finials, yet the dramatic difference of
architectural scale and monumentality perfectly fits each building. It is
a remarkable accomplishment for one architect.
While Bladen’s house was under construction, Edmund Jennings, Secretary of the Province of Maryland and Chief Judge began building his own mansion on land now consumed by the Naval Academy. Jennings had the resources to complete his mansion, which shared striking similarities of size and floor plan to Bladen’s Folly. Both houses featured grand two story entertainment salons. The Jennings house featured a long broad garden sloping down to the mouth of the Severn River as it opens into the Chesapeake Bay. It has been described as a place of great serenity and grandeur.
Edmund
Jennings rented his house to Colonial Governor Horatio Sharp during his
term from 1753 to 1768. When Sharp was replaced by Colonial Governor Thomas Eden
in 1769, the Jennings family sold the house for 1,000 pounds ($150,000 today) to
Governor Eden, who received his appointment by his marriage to the
daughter of Charles Calvert 5Th Lord of Baltimore. A drinker
and gambler, Eden excused himself to England to avoid any unpleasantness
during the Revolution. The house and property were confiscated after the
Revolution to become the first official residence of the Governor of the
State of Maryland. It continued to serve as the official residence until
1869, hosting many U.S. presidents and world dignitaries. The
Naval Academy was established in 1845 to the east flank of the
governor’s house. During the Civil War the Naval Academy moved to
Newport, Rhode Island. After the war, there were rumors that the Academy would not
return to Annapolis. Political pressure in Maryland to “recapture” the
Academy must have been intense. The
Governor’s house and property was viewed by the Academy as an obstacle
in expanding the campus back toward the city. In 1869, the State sold the
property to the Academy for $25,000 ($410,000 today). Incorporated into
the Academy’s post Civil War expansion, it was heavily modified,
enlarged and finally demolished in 1901. Today in front of the
Superintendent’s quarters you can only stand in the street where George
Washington once slept in the governor’s house.
The demolition of the first official governor’s house by the Naval Academy was a great loss to the State. To make up for the loss, the legislature moved to create a meaningful replacement worthy of the admiration of the citizens of Maryland. PART
2:
The
design was certainly of the moment and an expression that after the Civil
War, Maryland was ready to play on the world stage. Andrews created a
building composition that we now call eclectic, but at the time was about
celebrating a broad world view. The spirit of eclecticism was to engage in
the variety of human cultures, an interest in foreign lands, ancient
peoples, and exotic thoughts. This movement reached it pinnacle during the
aesthetic movement of the 1890’s by Tiffany design studios in New York.
The home was lavishly detailed with French Second Empire Mansard roof,
Italianate bracketed cornice, Egyptian stone porch, and among many lavish
interior appointments, a curving Renaissance Revival interior staircase.
This home was a fully considered work of art, skillfully combining a
complex array of eclectic images for the purpose of establishing a multi
sensory setting. The house was fully integrated with interior furnishings
and appointments that aroused exotic interests. It was a house that was
built for its time. Unfortunately
by the 1930’s this eclecticism was viewed as a dated relic of previous
generations. What surfaced in the 1930’s was interest in the generations
of early Americans. Colonial Williamsburg was “discovered” as if an
American Pompeii, and reconstructed like a Disneyland to proclaim the
glory of early Americana. In
the midst of this “early American” hysteria, tragedy struck in
Annapolis: it was conceived that the Governor’s house should be
converted into a “colonial” house. It is so odd that this should
happen in Annapolis, where the collection of genuine unaltered 18th
century architectural masterpieces exceeds any other American city,
including Williamsburg. Architect Clyde M. Fritz had just finished the exceptionally progressive Enoch Pratt Free Library across the street from Benjamin Latrobe’s magnificent Cathedral in Baltimore. But when asked to make the governor’s house colonial, Fritz could only make the best of a bad concept. As the cost of the conversion swelled from $75,000 to $136,000 ($2,137,000 today), the request for additional funds by Governor Harry W. Nice was met by opposition from Representative William H. Labrot, who knew something about architecture. He lived in one of the most beautiful colonial revival homes, Holly Beach Farm, just east of Annapolis designed by Baltimore architects Parker, Thomas and Rice. Labrot said “I do not think the money is being spent wisely… the mansion will not be colonial in architecture… I do not know what style it will be.” When we look at the house today, we see the formulaic trappings of Annapolis 18th century grand houses: steep pitch roof with bookend chimney slabs, a Palladian window lifted out of the Chase Lloyd House floats isolated above an uninspired copy of the Hammond Harwood House front door. The building scale and silhouette is pumped up to a proportion that is a boorish exaggeration of any real colonial house.
Annapolis
lost two important architectural accomplishments in the first two
Governor’s mansions. The Jennings house had achieved grandeur,
graciousness, and monumentality without being overreaching, crass or
pretentious. The 1869 governor’s mansion achieved a harmonious balance
of disparate parts, and created an environment extolling the wonders of
human culture. The mansion of today is a pale imitation of the real
architectural heritage of Annapolis. The 1936 renovation attempt to create
history had the opposite result of destroying history, and sullying the
genuine architectural treasures of 18th century Annapolis. We
cannot let the pressures of current fashion or political expediency
destroy the accomplishments of our ancestors. We should restore and
preserve them. More importantly, we must create new architecture that
speaks of our time, and not artificially attempt to recreate the past. |
Views of the current Maryland Governor's
House:
Views of
|

