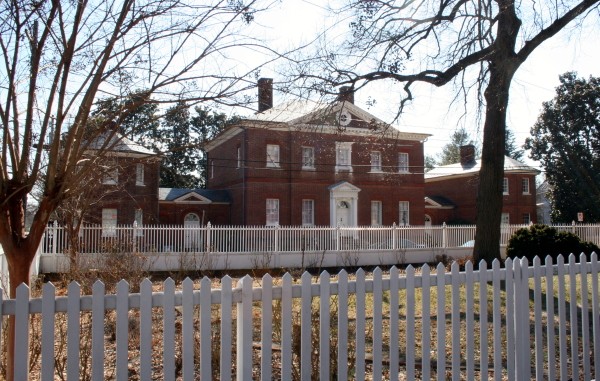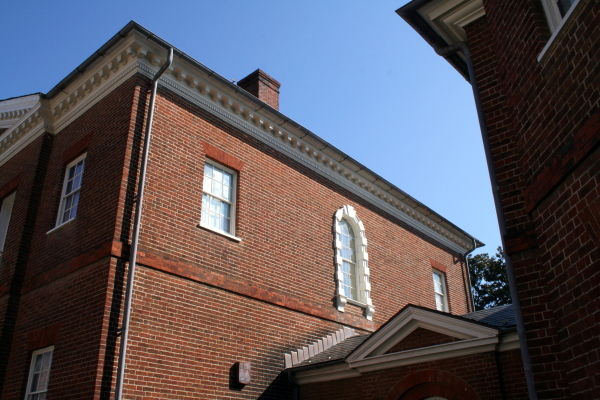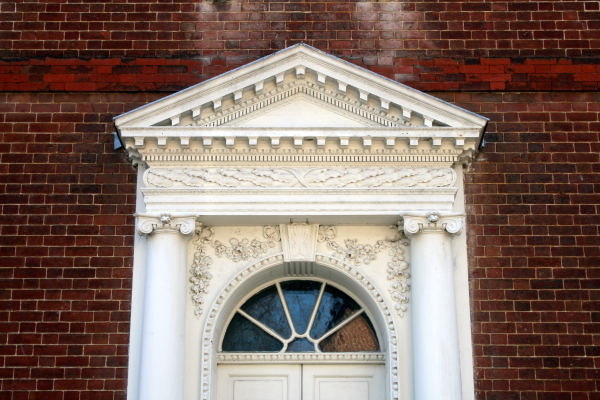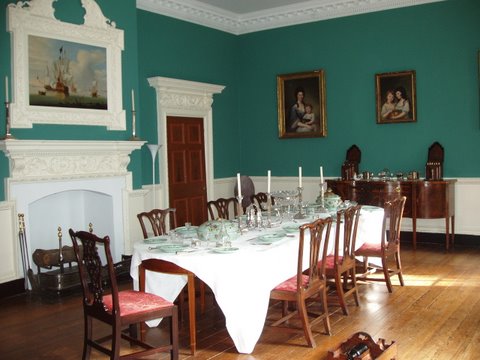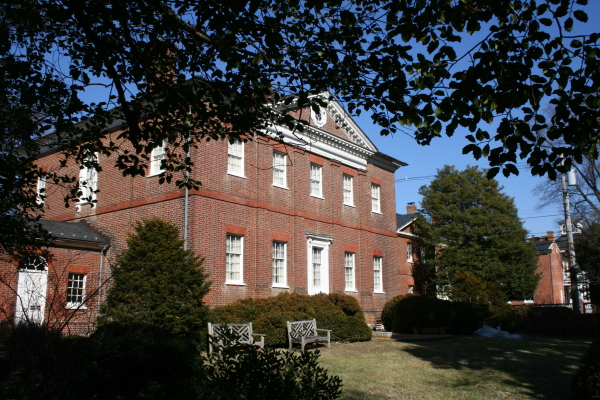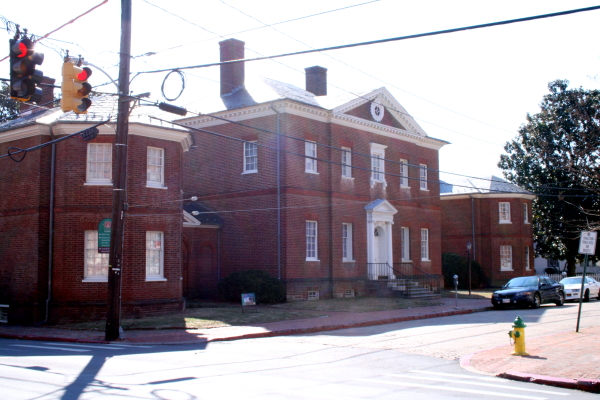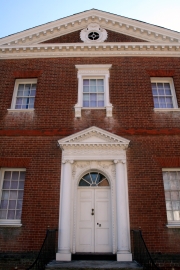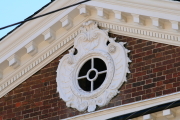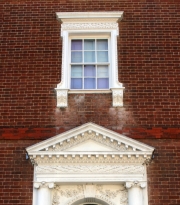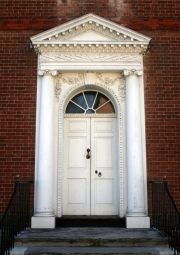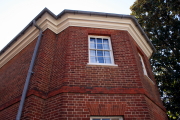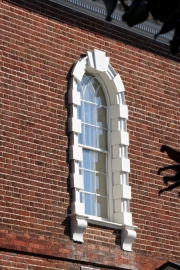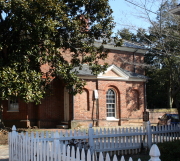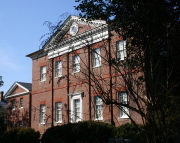Hammond Harwood HouseThe
Hammond-Harwood House is a masterpiece of architectural design. It has
been described as “the most beautiful house in colonial America”.
There are no challengers. Architect William Buckland designed the house in
1773. With his knowledge of English Palladian architecture he refined the
typical Annapolis five-part plan concept and created a house of
transcendent wholeness, harmony and balance.
William Buckland (1734-74) was born in London where he apprenticed in woodworking and carving. His talents drew the attention of George Mason in Virginia, who provided him with indentured passage for the purpose of completing the interior of his home Gunston Hall. Buckland excelled, building a substantial business in the design and interior finishing of homes for the wealthy. Moving to Annapolis in 1772 was a deliberate decision to elevate his family’s living standards, and to expand his business into a vibrant sophisticated market. His posthumous portrait by Charles Wilson Peale depicts the architect with drafting instruments in hand and his drawings of the Hammond-Harwood House on the table.
Buckland designed the exterior and the interior of the house simultaneously, as a singular composition. Rarely in colonial America were homes designed and built in one immediate campaign. Most were built over an extended period of time, and designed jointly by the owners, builders and craftsmen. Buckland was the sole author of the Hammond-Harwood House. He designed the floor plan, the giant Tuscan pilasters on the garden elevation, and the delicate mantle carvings in the dining room. The house exhibits the same human scale and classical proportions throughout: from the street, the garden, the dining room or the stair hall. All of the building elements are arranged to stimulate the eye and arouse beauty. Buckland accomplishes what all great works of art achieve: the coexistence of unity and variety.
Take for instance Buckland’s use of the horizontal belt course between the first and second floor windows. It is expertly placed as a secondary element to unify the composition of the central block. At the central block it is made of brick that has been polished smooth to make slight variation in the brick sheen and color. It runs unencumbered around the central block. However, on the two flanking wings, the belt course is made of regular brick, only three brick high, and placed lower than the central block belt course. The placement, detailing and proportion of these three belt courses are used to heighten the importance of the central section, and define the supporting roles of the flanking hyphens. Buckland imbued the belt courses with English Palladian sensibilities of unity and variation at the same time making a reference to a familiar Annapolis building tradition. Thomas Jefferson visited the Hammond-Harwood House in 1783 prior to embarking on his major addition to Monticello. He admired the semi octagonal walls of the wings, which he incorporated into his home design, and prepared a carefully drafted drawing of the front elevation of the house. What is most interesting in Jefferson’s drawing is that his only written dimensions describe the location of Buckland’s belt courses.
|
|


