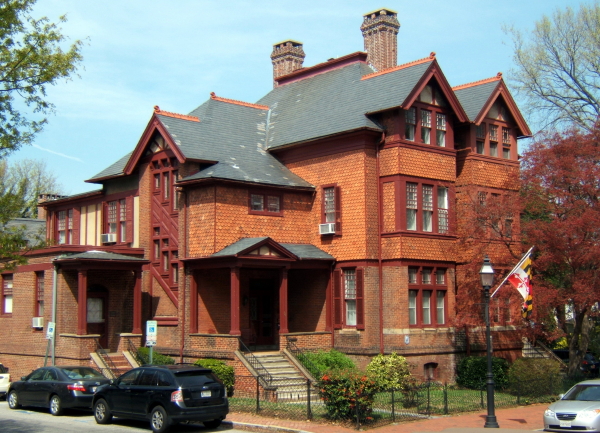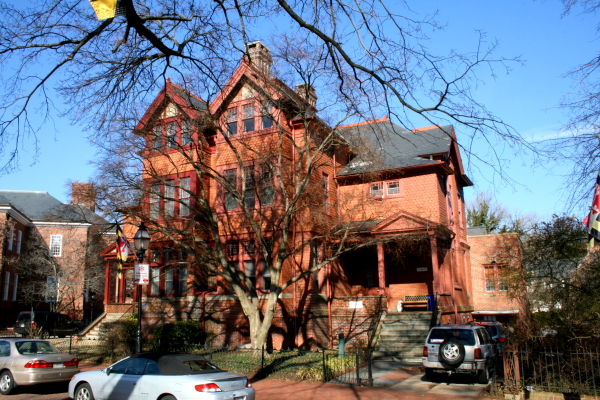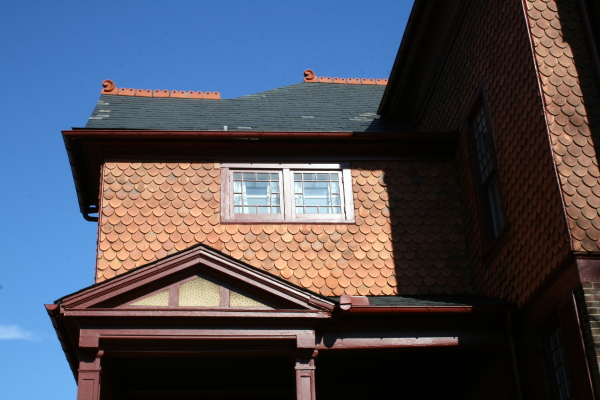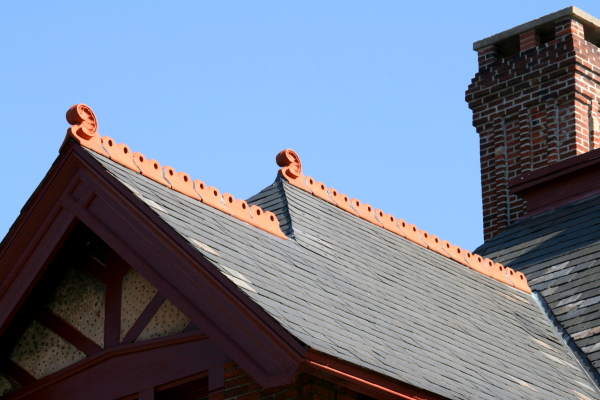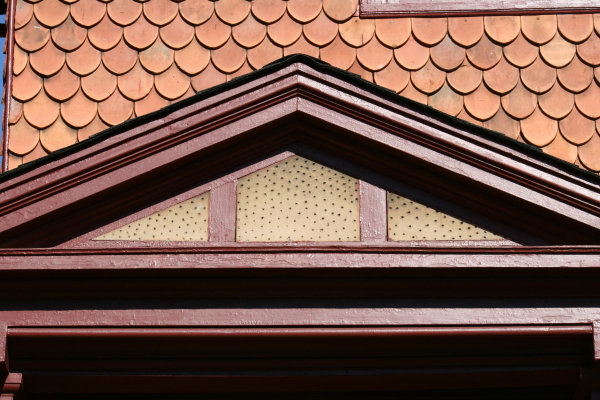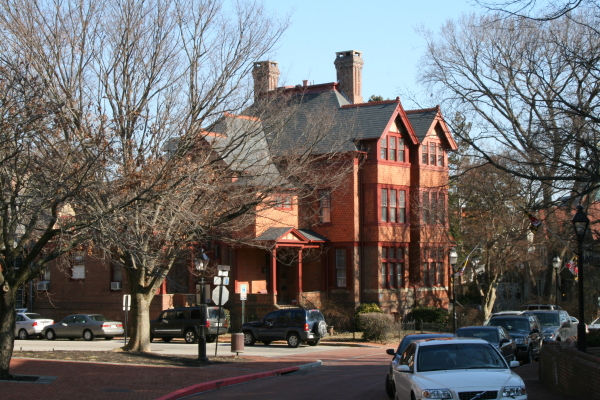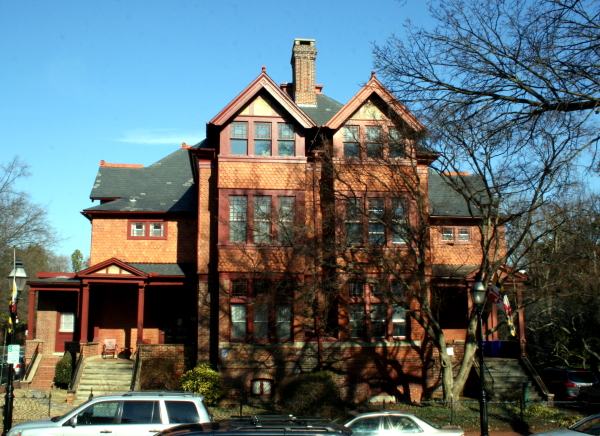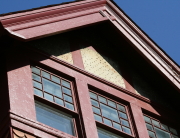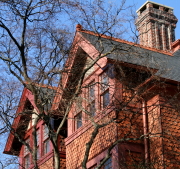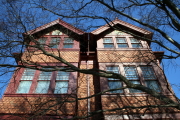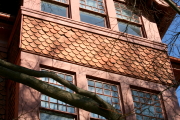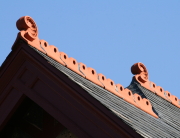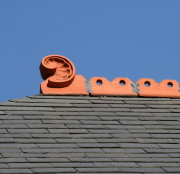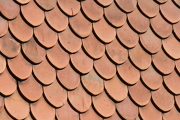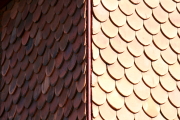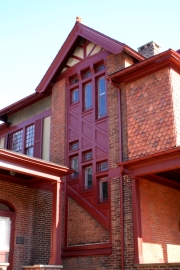Randall House: The First Modern House in AnnapolisThe
first modern house in Annapolis, a duplex located at 86-88 State Circle,
was built by Alexander Randall (1803-81). Randall was lawyer, businessman,
United States Congressman, and Maryland Attorney General. He and his
family were very well educated, world travelers, and successful in
business, science, and the arts. He was a staunch unionist and campaigned
to keep the U.S. Naval Academy in Annapolis during the Civil War. His wife
Elizabeth Blanchard Randall (1827-96) met with T.H. Huxley in London after
the publication of Charles Darwin’s On the Origin of Species (1859), when Huxley was promoting the
evolutionary biology of Darwin and scientific naturalism. Alexander and
Elizabeth had seven children, which may have prompted them in 1878 to
build the duplex in front of their home, The Bordley-Randall House.
The
architecture of 86-88 State Circle celebrates the complexity of organic
life. The building’s silhouette is asymmetrical and varies dramatically
from different vantage points. Interior rooms seem to push and pull
themselves into space as if they are responding to a force requiring their
existence. The three-story front bay windows are dominating vertical
elements. The narrow chasm between them further accents their thrust into
the sky. Each material of the house seems to have its own life. The brick
foundation steps down in the front to support the vertical bay windows,
and then moves around to the sides of the building and reaches up to the
roof at the pediment over the stairs.
Note
the “room” above the entrance porch: it spans over half of the porch
ceiling, and seems as if it has been pushed out from inside to create the
space necessary for its existence. Its two small windows make no attempt
to match others in the house. They are the size they need to be, based on
natural selection, not a contrived sense of symmetry or balance.
The
architectural ornamentation of the building is animalistic. The terracotta
ridge roof tiles are like vertebra. The terracotta fish scale siding is a
taut skin. The stepped windows in the side stair hall take pleasure in the
muscular mechanical movement of legs and feet climbing stairs.
The pediment on the porch roof does not align with the front door
so the path from sidewalk to front door has a zigzag dance that celebrates
biped ambulatory movement. The stucco panels of this pediment and the
pediments at the gable ends of the main roof hold a key to the spirit of
this building: oyster shells were pressed into the stucco during
construction. The shells were tightly spaced, with the mother of pearl
facing out. Most of the shells are gone, only a pattern of holes and some
shell fragments protected by overhanging eves remain. In classical
architecture, pediments were filled with sculptures of heroic human
exploits; think of the Parthenon “Elgin” marble figures. However, here
in Annapolis in 1878, the monumental space of the pediment is given over
to celebrate the existence of nature, the beauty of Chesapeake Bay life,
and the simple joy of eating.
The
Alexander Randall duplex is “modern” architecture because it makes an
emotional artistic statement: the wonderment of organic earthly life. The
architectural spirit in this house links directly to the natural
architecture of Frank Lloyd Wright in the 20th century and the
biomorphic forms of architect Frank Gehry today.
The
nature The owners of 86 State Circle are to be commended for maintaining the building in original condition including the dark red paint color. Unfortunately 88 State Circle has lost its original paint color. In spring, the Japanese red maple in the front yard is a perfect color match for the original paint.
|
Three-story bay window details:
Terracotta roof ridge tiles:
|


