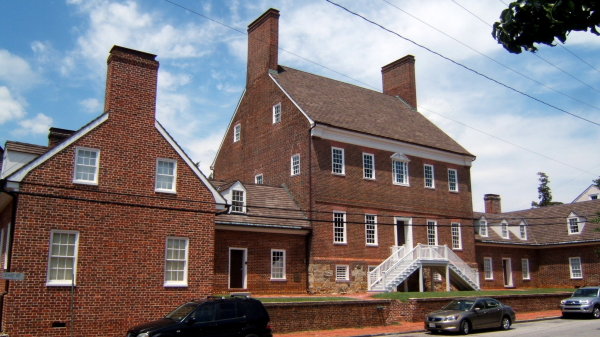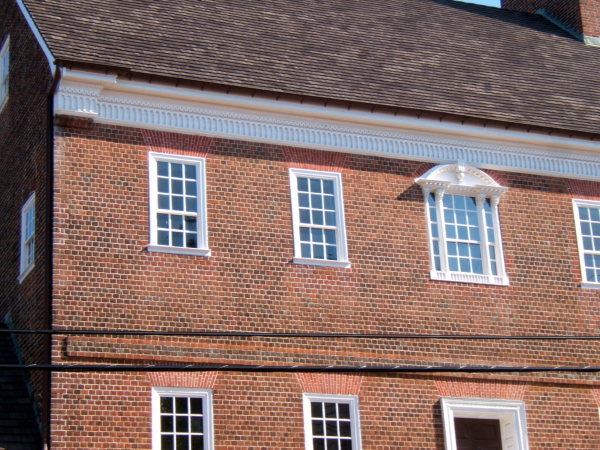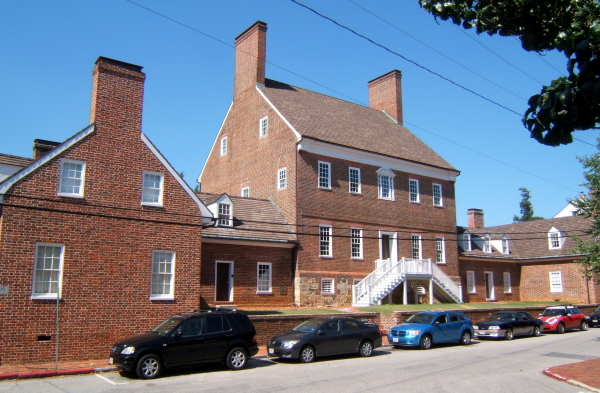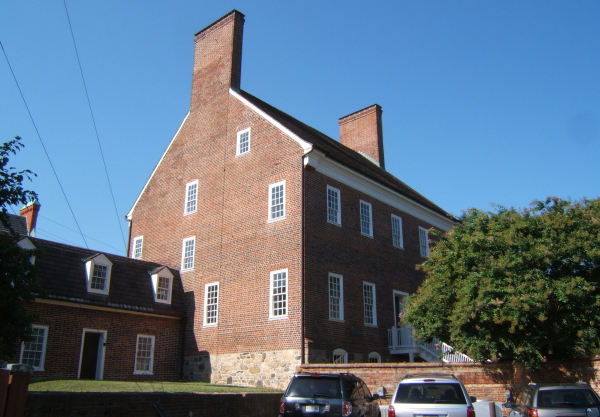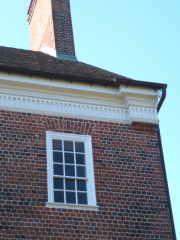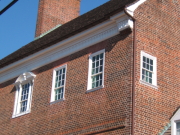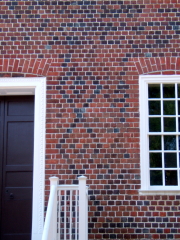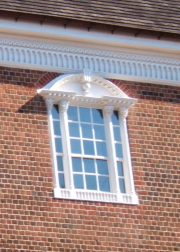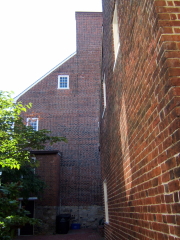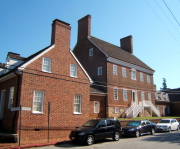James Brice HouseJames Brice, an aide-de-camp in General Washington's army and governor of Maryland in 1792, spent a considerable fortune to build his commanding house on the corner of Prince George and East Streets. He took seven years (1767-73) and 326,000 bricks to complete it. Of all the great pre-revolutionary houses in Annapolis, the James Brice House is the awkward middle child in a a family of beauties.
There are four fully developed five-part plan houses in Annapolis: Bordley-Randall 1760; William Paca 1763-5; James Brice 1767-73; and the Hammond-Harwood 1774. The James Brice House is right in the middle, seven years after the inventive Bordley-Randall and seven years before the magnificent Hammond-Harwood. Imagine in 1776 the city block bordered by Prince George, King George, Maryland Avenue and East Street. This entire block was occupied exclusively by the Paca, Brice, Hammond-Harwood houses and their formal private gardens. The fifteen year building period in Annapolis prior to the Revolution is a study of architectural innovation and creativity. Massive central roofs are book ended by soaring chimneys. The vertical heights of the chimneys exceed any functional requirement, and are crafted to a dramatically narrow profile. Interior and exterior wood work becomes more complex and is assembled with hand carved elaborately detailed moldings. The gambrel roof and plain woodwork of the previous generation is abandoned. Prominent families enter into architectural competitions of developing sophistication. It is in the middle of this milieu James Brice tries to advance the already considerable accomplishments of Annapolis architecture.
Consider the elaborately detailed cornice at the main roof. The colonnade of turned spindles supports an interminable arcade of arches. This arcade ingloriously concludes at the building corners by projecting over hastily improvised brick corbels. It then is chopped flat with the side walls. These projecting terminations have well executed miter returns to the main arcade but have abrupt wood brackets at the outside corners. The brick corbels are inadequate to support the massive cornice and should have had full height pilasters under them. In contrast to this awkwardness, the John Ridout House on Duke of Gloucester Street, finished two years earlier, has a beautifully articulated roof cornice that graciously turns the corner from the front to the sides of the house. Also, full height pilasters were used later with great effect on the garden side of the Hammond-Harwood House.
This arcaded cornice also has an unfortunate collision with the Venetian window in the center of the second floor. Typically this decorative window would be crowned with a full half round arch. Instead the arch is squashed down, and the decorative sphere that might have been used on top of the keystone is placed below it. The Venetian windows on the garden sides of the John Ridout house and the Chase-Lloyd House are far superior in design and execution. My favorite architectural inconsistency in the Brice House is an anachronistic traditional Maryland decorative feature. On the garden side, to the right of the main door is the beginning of a chevron design made of burnt bricks. This feature, which is associated with much earlier tidewater brick construction, is only a fragment here and dissolves near the top of the door. It seems that there were many hands in the design of the James Brice House, and none commanding the whole. The interior of the James Brice House is fascinating. The entrance stair is beautiful. The carved handrail has a continuous groove for a surprising sensual and comfortable finger grip. The main parlor fireplace mantle assembly completes James Brice's attempt to expand the Annapolis gentry's love affair with rococo exuberance. Just as the James Brice House is wider, taller and larger than any other house in Annapolis, the main parlor fireplace is the most flamboyant display of hand carved excess. Within a year of the completion of the James Brice House, the last and the best of the Annapolis mansions was started. The Hammond-Harwood House is the architecturally flawless pinnacle of pre-revolutionary America, and the subject of another article in this series.
|
|

