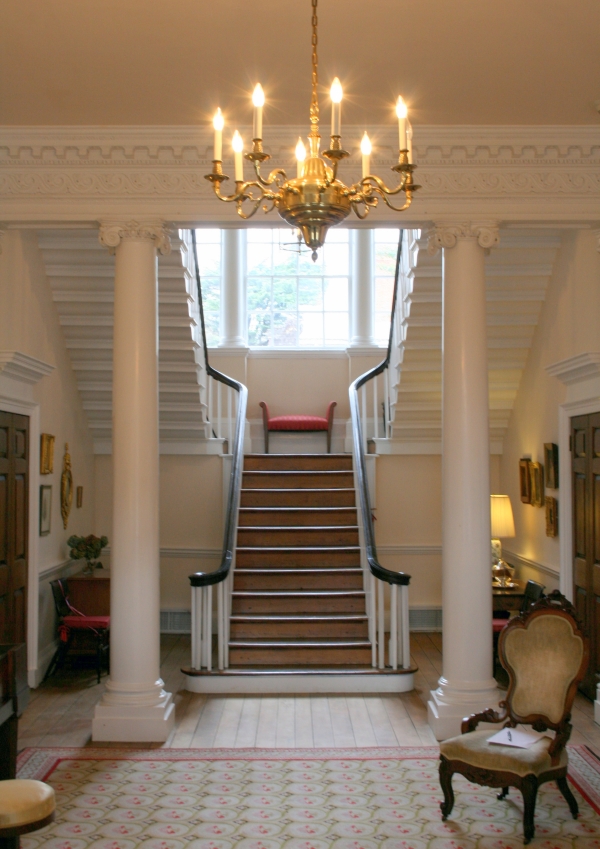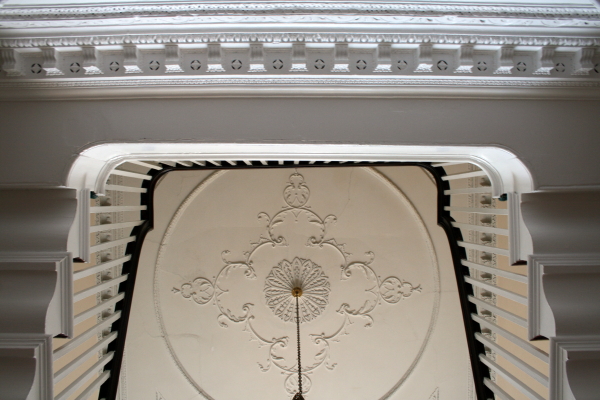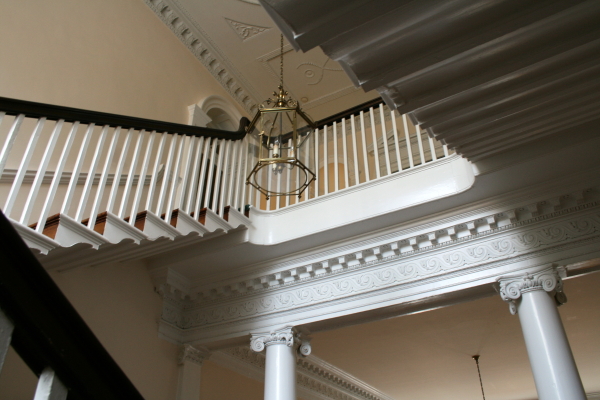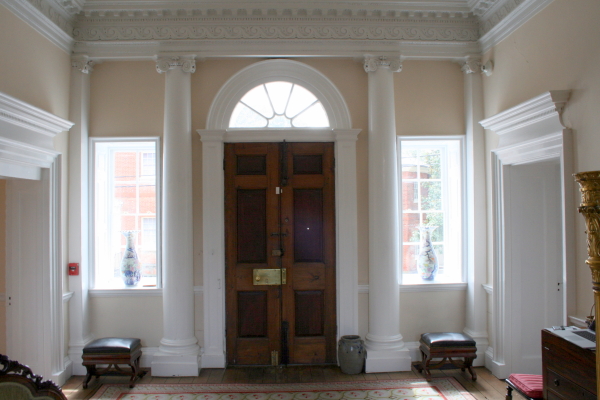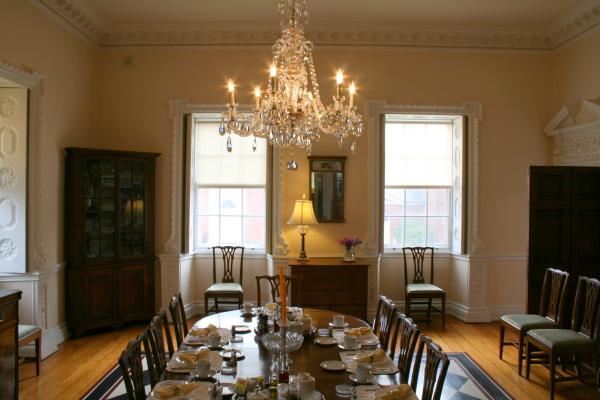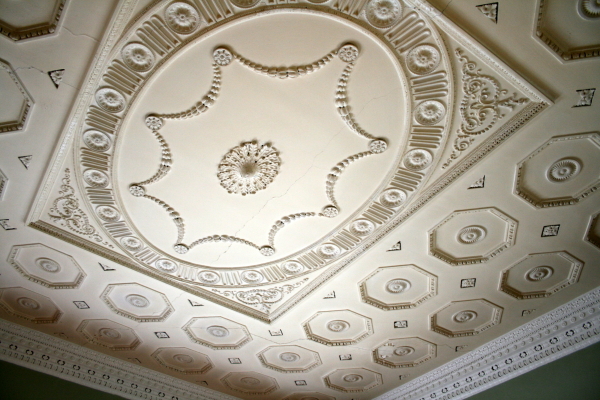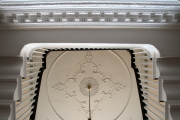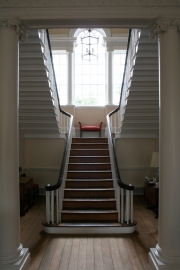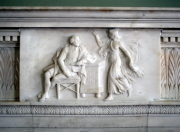Chase-Lloyd HouseThe Golden Period of Annapolis colonial mansion building starts with Ogle Hall in 1739. It grows in intensity and sophistication until 1774 when political uncertainty and the Revolutionary War stop all work. After the War, the Mid-Atlantic center of architecture and the decorative arts moves on to Baltimore and Philadelphia. The Golden Period concludes with the completion of the Hammond-Harwood House and Chase-Lloyd House in 1774, the year of the death of their architect, William Buckland. Today these homes are intact,
unaltered from their original construction, standing directly across the
street from each other as they have for 240 years. Their
exterior appearances are conservative and reserved. Their interiors are
sumptuous and layered with classical decorative features. Both were built
as the dining room was becoming the most important entertainment room of
the house, and as second floor rooms were being used as social spaces.
Both of these homes survive today with their wealth of interior decorative
features intact.
The construction start of the Chase-Lloyd House established an architectural sophistication only hinted at in the previous three decades. the 1763 William Paca House and the 1767 James Brice House are big and monumental, but they lack subtlety and refinement of proportion. Many of their architectural elements are awkwardly and abruptly positioned. for example, the Paca House central "tower" that dominates the garden facade is an ungracious afterthought that actually separates the house from the garden. At the James Brice House, the main roof cornice is rudely chopped off at the building corners and collides with the arched trim of the second floor center window. The Chase-Lloyd House suffers none of these unconsidered architectural events.
The Chase-Lloyd House exterior woodwork is carefully proportioned and thoughtful. The main roof cornice perfectly caps the whole brick body of the house and then effortlessly transitions into the pediment over the front projecting bay. The projecting bay sets up the focus for the Ionic columns, entablature, and pediment at the front door. From bottom to top the windows are graduated in height. The brick is expertly crafted, with and rubbed brick arches and carefully placed belt courses. the rich browns of the Flemish bond brick walls are contrasted by the darker brown belt courses and highlighted by the orange-brown color of the arches above each window. The bricks used for the belt courses and window arches were individually selected for color and then laboriously burnished by hand to make them similar in size and texture. Note the bricks used in the arches and belt courses are rubbed so uniformly in size that the thin mortar joints almost disappear.
The house also achieves an architectural effort unique to other Annapolis houses of this period. It is a resolutely vertical composition. The center bay stepped forward of the main mass is accentuated vertically by its windows, roof, pediment, and woodwork at the front door. This vertical architectural composition stands in contrast to the predominately horizontal compositions of the other grand houses of the Golden Period.
The house was started in 1769 by Samuel Chase, a signer of the Declaration of Independence. His lifelong scramble to attain wealth was perpetually under funded, and he never achieved his ambition of premier social status. The brick walls were complete but the roof only partially built when Chase sold the house in 1771 to Edward Lloyd IV (1744-1796). The two men were quite different. Lloyd was well educated, well married, and the fifth generation planter of the vast Wye Plantation on the Eastern Shore. He was the wealthiest man in Maryland. He immediately hired Virginia architect William Buckland to complete Chase's shell for his own "in town" house to be used for socializing, commerce, and politicking in Annapolis. The interior is a masterpiece of carved wood work and applied decorative plaster. The central stair case graciously dominates the entrance hall, lifting the eye to the Palladian window at the landing and then doubling back on each side. The two reverse stairs are dramatically cantilevered from the side walls. the undersides of the treads are boldly carved moldings.
The Chase-Lloyd House interior stair case is a striking and monumental architectural accomplishment. Placed on direct axis with the front door, the stair rises to a landing with a massive Palladian Venetian window. Reversing and folding back on both sides of the first stair are two more flights ascending to the second floor. These stairs have molding profiles that consume the entire bottom of each tread. The stair brackets we see typically placed at the end of each step have been extruded back to the side walls. The stairs float weightless, with no visible means of support. The undersides of the stairs have a visual movement rippling from top to bottom. Accentuating this flow is the smooth continuous ribbon handrail unbroken by any newel post. You can grasp the handrail at the first floor, go to the landing, on up to the second floor, across the second floor balcony, and then go down the other side, back to the first floor without taking your hand off this one rail. The organic movement and sensuous Rococo fluidity is an extraordinary achievement of design and construction craftsmanship.
The
handrail balusters are square in cross section; they are not round turned
spindle profiles. This was a “new” English style, and greatly
simplifies the visual composition, emphasizing the other fluid parts. The
square plain balusters also helped to stylistically separate this stair
from the “older” more ponderous heavy stair styles that soon became
outdated. After the Revolutionary War when construction was able to start
up again, the square baluster became the standard for residential stair
construction for the next two generations, well into the 19th
century.
A
very cleaver devise was used in the stair handrail construction. In order
to maintain the rigidity of the curving handrail without newel posts,
wrought iron balusters were inserted at regular intervals. These iron
balusters mimic exactly the wood square balusters. They are square in
cross section, are the same size, and are painted the same as the square
wood balusters. They extend inconspicuously down thru the stair tread and
are attached to a wrought iron strap that mimics the curved molding of the
bottom of the tread. These iron assemblies ingeniously reinforce the
handrail and are practically invisible. This structurally inventive use of
wrought iron masquerading as wood is further testament to the astonishing
level of craftsmanship used in the construction of these remarkable
stairs.
The
entrance hall is the overture to the stair. It is established by a most
elegant Ionic entablature that acts like a deep crown molding around the
entire space. The entablature features modillion brackets at the top and a
Greek wave pattern in the frieze. The entablature is supported by Scamozzi
Ionic columns and pilasters. The Scamozzi Ionic capital is defined by the
Ionic volutes projecting at a 45 degree angle from the corners of the
capital. Buckland also used the Scamozzi capital at the front door
exterior pediment surround and both sides of the Palladian window at the
stair landing. The entrance hall is classically and precisely symmetrical.
The design is based entirely on architectural forms of classical origin.
There are no Rococo theatrics; these are reserved for the stairs and the
dining room woodwork.
The
dining room at the Chase Lloyd House may have been the first dining room
built during the Golden Period to be used as the most important social
room. Previously the parlor was the most important room. Here the dining
room is the largest room, and has the most exuberant woodwork in the
house. The windows and doors have deep rope carving trim. The tops of the
doors have split pediments, a signature of Baroque and Rococo
architecture. The dining room once had an elaborately detailed plaster
ceiling which was “lost” in the nineteenth century. The plaster crown
molding we see there today may be the base remnant of the ceiling. Since
the dining room was a more important space than the parlor, when we look
at the parlor ceiling today, we can only imagine how spectacular the
original dining room ceiling might have been.
The parlor is a wonderfully elegant room. Not as flamboyant as the dining room or as dynamic as the stair hall. The plaster coffered ceiling is a profound artistic effort, a direct reference to ancient classical architecture. Standing in the parlor you can feel the fragility of the ceiling, shaken and slightly damaged by the recent earthquake. This room more than any other space I know feels like it is the center of Annapolis.
|
The Palladian window on the garden side of the house provides generous light into the house stair hall and views to the garden from the stair landing: exterior (above) and interior (below).
The staircase draws the eye to the Palladian window at the landing then the delicate plaster work of the second floor ceiling (above and below).
The view from the stair landing to the back of the front door shows a careful progression from public first floor to more private second floor living. The quality of the interior woodwork does not diminish at the second floor hall even though it is out of view from the entrance.
|







