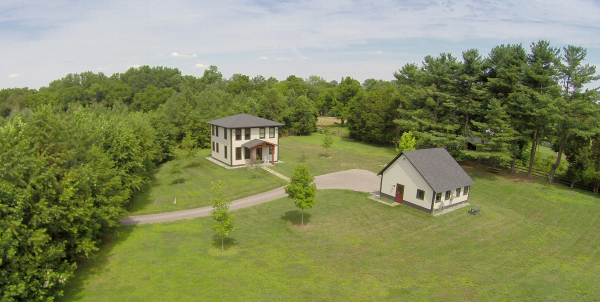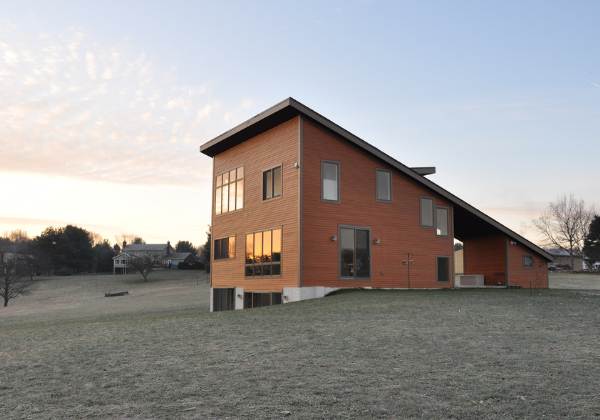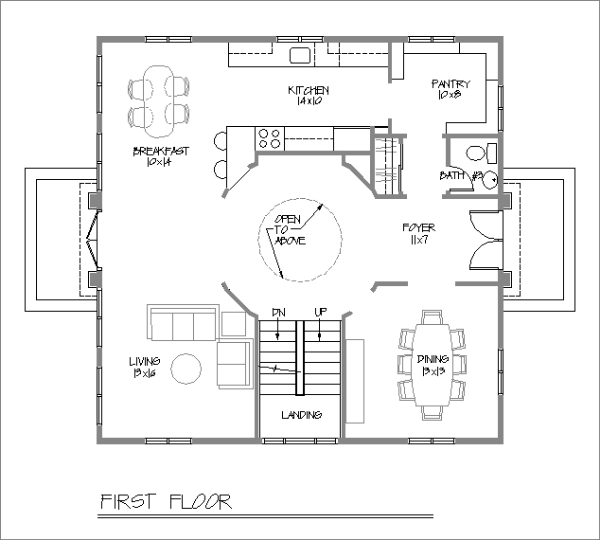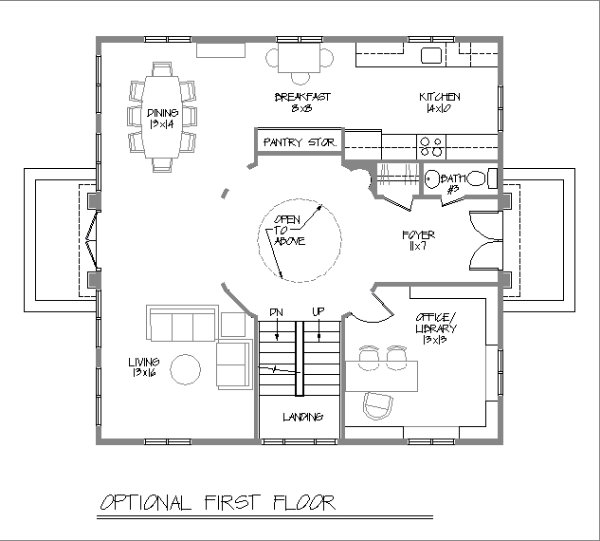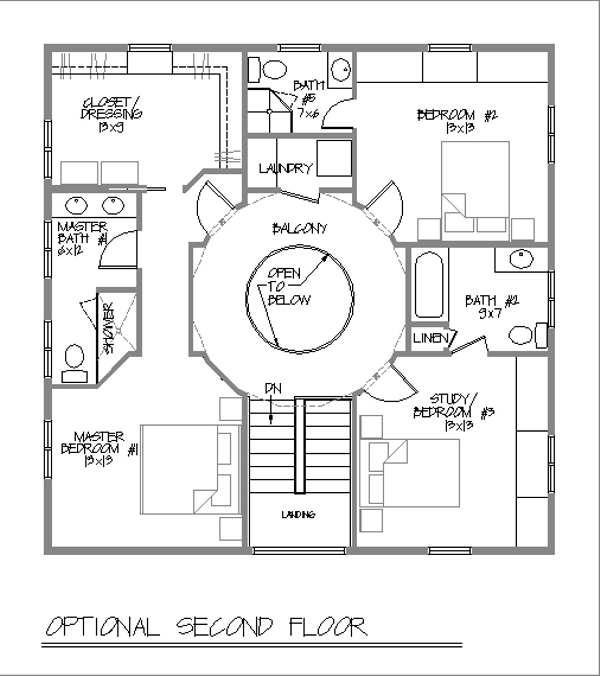|
|
Chesapeake Life House The
Chesapeake Life House is a series of houses designed specifically for
the Chesapeake Bay Watershed. SIZE:
The floor plans range from 2000 to 4000 square feet. SITE
ORIENTATION: The house designs have great flexibility so that the
living spaces can easily be modified for view, solar, and wind
orientation, and to take the greatest advantage of natural topography
and existing vegetation. FOUR SQUARE DESIGN INSPIRATION: The Chesapeake Life House is inspired by the American Foursquare of the early 20th Century. This design is a multi-story home with a square footprint. TRADITIONAL HOME DESIGN: The interior arrangement of rooms is as natural and traditional as the way the home sits in the landscape. The rooms have the classic proportions that can adjust to the various and changing needs of family life. The Chesapeake Life House is designed to last for many generations. The most sustainable feature of any home is the longevity of use. The design of the home must have the flexibility to accommodate a history of demands. ENERGY
CONSERVATION IS DIRECTLY RELATED TO FLOOR PLAN CONFIGURATION: The
square footprint provides an excellent ratio of floor area to exterior
wall and roof area. The exterior wall and roof areas of a home
are the parts of the house that lose heat in the winter and gain heat
in the summer. As we minimize the exterior wall, we reduce the
energy required for heating and cooling. A 2500 square foot home with
an “L” shaped floor plan has 25% more exterior wall area than a
2500 square foot home with a square floor plan. A 2500 square foot
house that is one story has twice the roof area than a 2500 square
foot house that is two stories. Using these simple floor plan
configuration concepts reduces energy and material consumption. The
daily energy operation costs of the house are reduced by the low ratio
of exterior wall to interior space. It turns out that a small house
footprint is a small carbon footprint. CHESAPEAKE
BAY WATERSHED: The deteriorating health of the Chesapeake Bay waters
is directly related to the removal of woodland areas in the watershed.
Agricultural uses, roads, yards, and building roofs all destroy the
woodland areas. These fast runoff surfaces allow the immediate
introduction of pollutants into the waters. The Chesapeake Life House
features planted roofs that hold and filter rain water. The lot
landscaping design encourages the restoration of woodlands, and the
creation of indigenous wildlife habitat. The small footprint of the
house and the minimal amount of hard surfaces on the lot help restore
the health of the Chesapeake Bay. CONNECTION TO THE LANDSCAPE: Each primary room of the Chesapeake Life House has windows on two sides of each room. This allows for natural ventilation and illumination, and a generous connection to the natural landscape. ACCESSORY
SPACES: The plan of the house allows for the easy addition of porches,
terraces, work spaces, and garages. BASEMENT
SPACE: The Chesapeake Bay watershed has a variety of soil conditions,
but the temperate climate consistently requires that the foundation
construction be about four feet below grade. To maximize the value of
the foundation, the Chesapeake Life House places the first floor
approximately four feet above the ground. This allows a fully livable
basement with ample windows. The basement excavation is balanced with
the volume of soil used to create terraces around the house, so the
transportation of soil to and off site is reduced. Most importantly, a
fully livable basement area is created at very little cost, no
additional roof area is needed, and very little additional exterior
wall area is required. The basement space concept allows the
Chesapeake Life House to be built on a flat, gently sloping, or steep
site. SUSTAINABLE FEATURES: The house easily integrates many low carbon features: solar pre hot water system, photovoltaic panels, geothermal heating/cooling, super insulation, and/or organic construction materials. These and more may be included as budget and time allow. |

Bohl Architects
Modern
Homes
Traditional Homes
Los Angeles Projects
New York Projects
Sustainable Design
Historic
Preservation
Publications & Awards
Annapolis
Architecture
About Us
Home
3 Church Circle
Annapolis, MD 21401
410.263.2200
420 Warren Street
Hudson, NY 12526
Chip@BohlArchitects.com
Jessica@BohlArchitects.com
Angela@BohlArchitects.com
