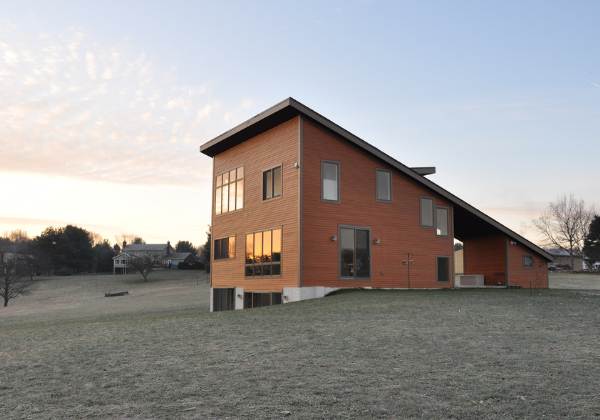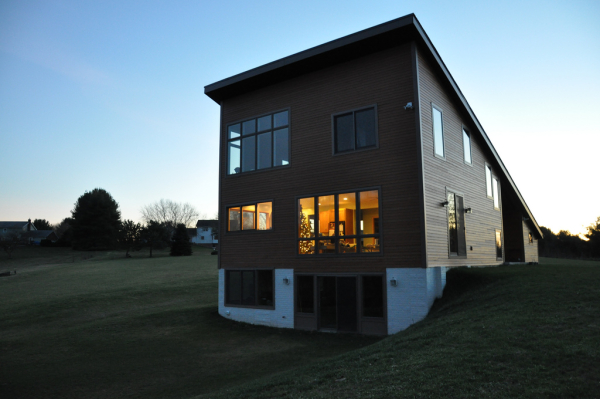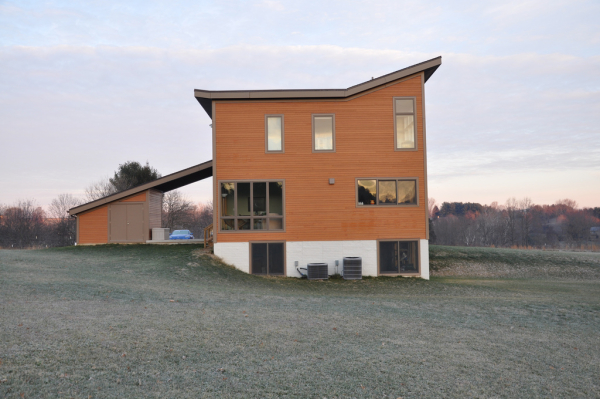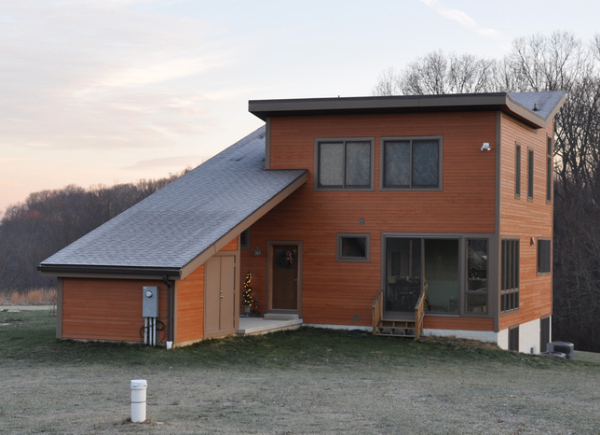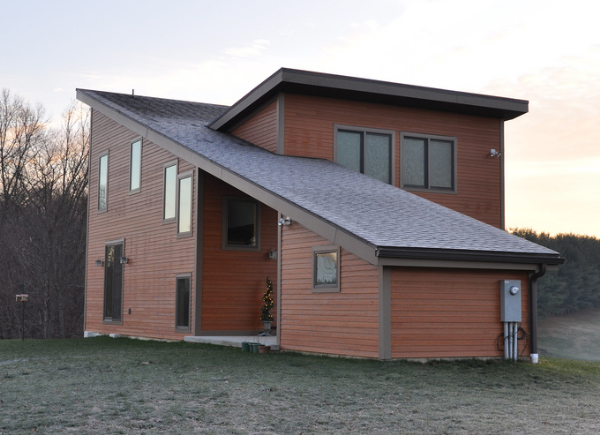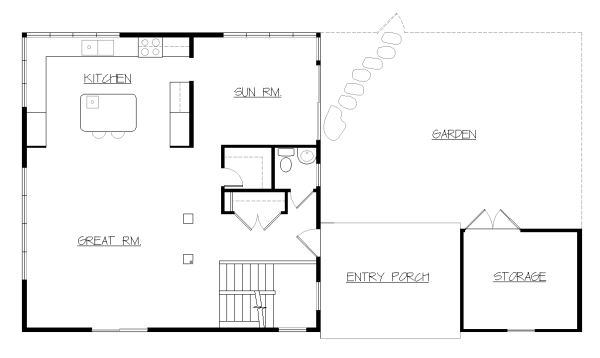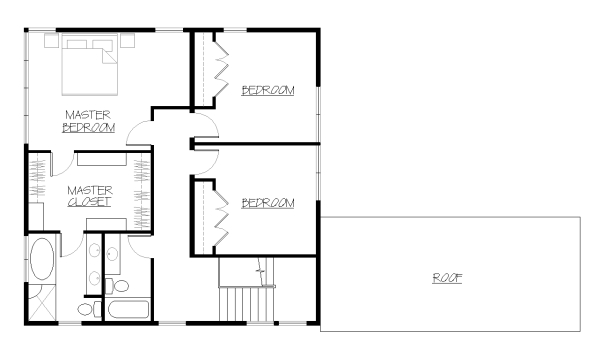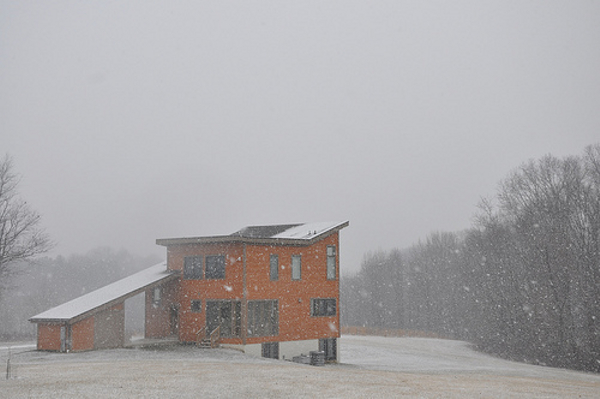
|
Modern Foursquare This
house has a small footprint of 28 x 28 feet. It features converging
roof slopes that direct all roof water to a sole point of collection
over the garden shed. The water can then be stored for vegetable
garden use. The south facing roof pitch is set to receive a planted
roof and photovoltaic panels in the future. This house is for a young couple just starting a family. It has 2000 square feet of finished space with 1000 feet of basement space to be finished in the future. Accessory spaces include the garden shed, front porch, terraces, and the vegetable garden which is an integral part of the house design. It is in the Gunpowder Falls Watershed in Baltimore County. This home design is a modern variation of our Chesapeake Life House.
|

Bohl Architects
Modern
Homes
Traditional Homes
Los Angeles Projects
New York Projects
Sustainable Design
Historic
Preservation
Publications & Awards
Annapolis
Architecture
About Us
Home
3 Church Circle
Annapolis, MD 21401
410.263.2200
420 Warren Street
Hudson, NY 12526
Chip@BohlArchitects.com
Jessica@BohlArchitects.com
Angela@BohlArchitects.com
