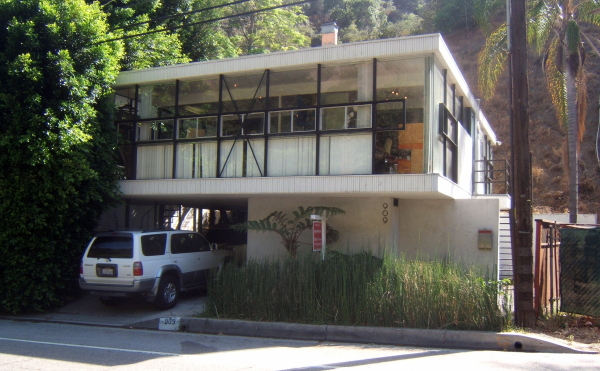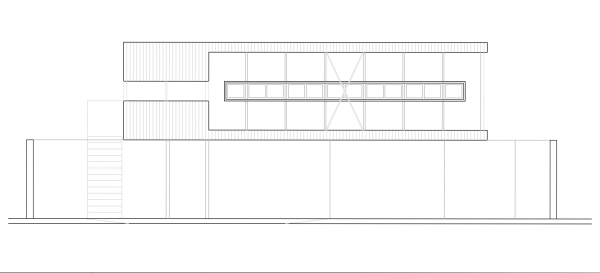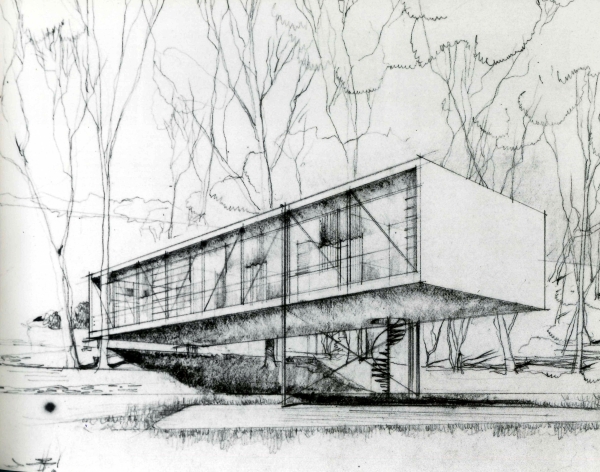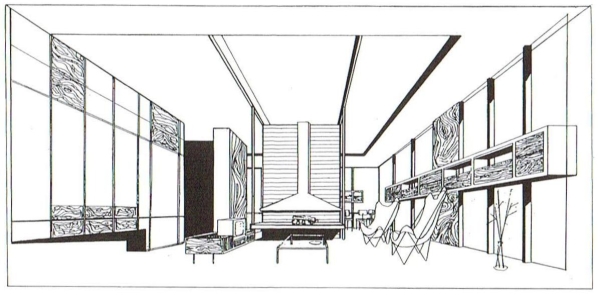|
|

Original Broughton House rendering

Existing Street View of Broughton
House

Broughton House Front Elevation drawing by
Bohl Architects

Rendering
of the Bridge House (the original
concept for the Eames House)

Original rendering
of
Broughton House interior showing
floating cabinetry and fireplace
|
|
Craig
Ellwood's Broughton House
Bohl
Architects is working on
the renovation and restoration of this significant modern home by
noted Los Angeles architect Craig Ellwood.
Built in 1949, this building is one of the first houses designed by
Craig Ellwood's studio and was his first project featured in Arts
& Architecture magazine.
Ellwood was heavily influenced by the
1945 concept for the Eames House designed by Charles Eames and Eero
Saarinen. The “Bridge House” was not built, but Ellwood did cost
estimating for the contractor who intended to build the home. The house
was redesigned and built by Charles and Ray Eames in 1949, and published
in Arts & Architecture magazine as Case Study House #8.
Ellwood's design for the Broughton
House raises the entire living area of the house on steel columns, a
full floor above the ground. The house is a glass box with an adjacent
outdoor sundeck protected by opaque walls. Floating in the glass box façade
was a band of wood cabinets, aligning with the slot void in the solid
walls of the sun deck. Bohl Architects is working with the owners to
restore the house including the wood facade cabinets and main entrance
stairs as illustrated in the 1949 renderings by Pete Peters.
|
|





