Historic Annapolis Walking Tour

Click here to download a printable version of the Historic Annapolis Walking
Tour
Start:
A. Market House, 25 Market
Space
The first market house
on this site was built in 1784. The present market, which has been
renovated many times, was first completed in 1858.
B.
Waterfront Warehouse, 4
Pinkney Street
This building is a rare
surviving example of the small warehouses that dotted the Annapolis
waterfront in the 18th and early 19th centuries.
Small tobacco growers brought their crops to merchants’ warehouses like
this one, where the crops would be purchased and stored until a sufficient
cargo was assembled for shipment to England.
C.
Shiplap House, 18
Pinkney Street & Hogshead, 43 Pinkney Street
The circa 1715 Shiplap
House is one of the oldest surviving buildings in Annapolis. Its first
occupant ran a tavern here, and it later housed merchants and artisans.
The building now houses the offices of the Historic Annapolis
Foundation.
Hogshead
is a typical middle class dwelling from the 18th century (note
the mansard roof) and was likely used as a barracks during the
Revolutionary War. It is open for visitors and houses Historic
Annapolis’ living history exhibit.
**Walk back down
Pinkney Street and turn left into the alley next to the Waterfront
Warehouse. Walk to Prince George Street and turn left.
D.
Street Patrick Creagh House, 160 Prince George Street
This brick house was built
between 1735 and 1747 by local craftsman Patrick Creagh, and has a gambrel
roof typical of Annapolis dwellings from this era. In the 19th
century is was owned by free African-American John Smith, whose wife
operated Aunt Lucy’s Bakeshop at the corner of Main and Greene Streets.
Some walls of the house show scars from gunfire during the Civil War.
E.
James Brice House, 42
East Street
James Brice tried (and
sometimes succeeded) to advance the already considerable accomplishments
of pre-revolutionary Annapolis architecture with this commanding five-part
plan house on the corner of Prince George and East Streets built between
1767 and 1773. Read
our Annapolis Architecture Guide (AAG) article about the James
Brice House to learn
more. This house is occasionally open for tours through the Historic
Annapolis Foundation.

Brice House
F. William Paca House, 186
Prince George Street
William Paca, signer of
the Declaration of Independence and three-term governor of Maryland built
this five-part Georgian mansion between 1765 and 1769. The home is open
daily for tours of the house and two-acre 18th century pleasure
garden by the Historic Annapolis Foundation.
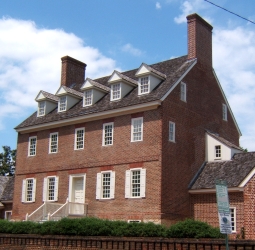
Paca House
**Turn
right on Maryland Avenue.
G. Hammond-Harwood House,
19 Maryland Avenue
The Hammond-Harwood
House is a masterpiece of architectural design and has been described as
“the most beautiful house in colonial America”. Architect William
Buckland designed the house in 1773. With his knowledge of English
Palladian architecture he refined the typical Annapolis five-part plan
concept and created a house of transcendent wholeness, harmony and
balance. This home is open daily for tours by the Hammond-Harwood House
Association, or read our AAG article on the Hammond-Harwood
House to learn more about this historic
home.
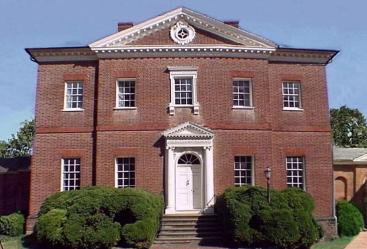
Hammond-Harwood House
H. Chase-Lloyd House, 22
Maryland Avenue
Edward Lloyd IV bought
the then unfinished house from Samuel Chase, a later signer of the
Declaration of Independence. The home was finished by Lloyd from 1769 to
1774. Lloyd’s daughter married Francis Scott Key here in 1802.
The architecture of the Chase-Lloyd House is
expertly proportioned and tailored. The conservative presentation to the
street belies the exuberant interior decorative woodwork.
This home
is open for tours- call 410.263.2723 for more information. Visit our page
on the Chase-Lloyd
House to learn more about this historic home.

Chase-Lloyd
House
**Turn
left on King George Street.
I. Ogle Hall, 247 King
George Street
The Golden Period of Annapolis
colonial mansion building starts with
Ogle Hall, built
between 1739 and 1742. It takes its name from the Ogle family, who lived here
from 1747 to 1815. Famous visitors to the house include George Washington
and the Marquis de Lafayette. Ogle Hall is now known as Alumni House and
is home to the Naval Academy Alumni
Association. Visit our page on Ogle
Hall to learn more about this historic home.

Ogle
Hall
**Turn
left on College Avenue.
J. McDowell Hall, St.
John’s College Campus
In 1744 Colonial
Governor Thomas Bladen started construction on this building, but work
stopped for lack of funding. “Bladen’s Folly” stood as a ruin for
nearly fifty years. After the Revolutionary War the ruins and property
were confiscated from the British. In 1788 the building was completed with
a third floor, roof and bell tower cupola, and has been in use by St.
John’s College ever since. You can learn more about this beautiful
building by reading our AAG Article about the Maryland
Governor's House.
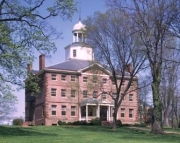
McDowell Hall
**Turn
left on North Street.
K. Randall House Duplex,
86-88 State Circle
This duplex was built
in 1878 by Alexander Randall, a lawyer, businessman, United States
Congressman, and Maryland Attorney General. He and his family were very
well educated, world travelers, and successful in business, science, and
the arts. This home makes an emotional artistic statement: the wonderment
of organic earthly life. The architectural spirit in this house links
directly to the natural architecture of Frank Lloyd Wright in the 20th
century and the biomorphic forms of architect Frank Gehry today. Read our
AAG article on the Randall
House to learn more about the first “modern” house in Annapolis.
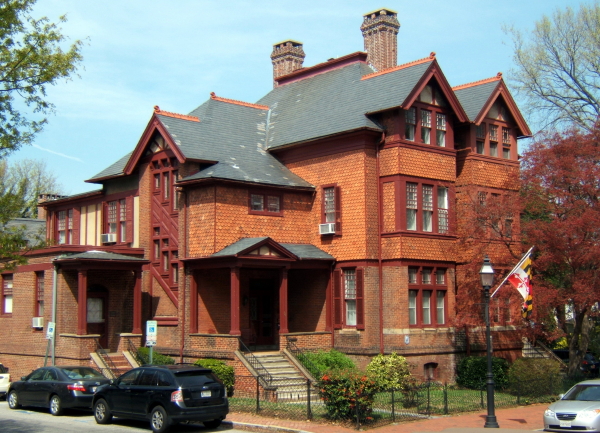
Randall Duplex
L.
Bordley-Randall House,
State Circle
Built in 1760 by
Stephen Randall, the Bordley-Randall house is the first five-part plan
house built in Annapolis. This floor plan concept was made famous by Andea
Palladio in 16th century Italy, and became a staple of 18th century
English Georgian country house architecture. You can read our AAG article
on the Bordley-Randall
House to learn more about this home, and perhaps catch a
glimpse of it through its iron gate on State Circle.
M. Maryland State House,
99 State Circle
The Maryland State
House is the oldest state capitol in continuous legislative use and the
only state capitol to have been a U.S. capitol. Construction began in 1772
and the legislature first met here in 1779. The State House dome is the
largest wooden dome in the country. The State House is open daily for
tours through the Maryland State
Archives.
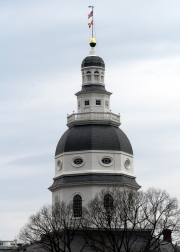
State House Dome
N. Maryland Governor’s
House, 110 State Circle
The land for the
current Government House was procured in 1869 after selling the previous
Governor’s house and property to the Naval Academy. R. Snowden Andrews,
a well regarded and accomplished Baltimore architect, designed the new
Governor’s residence to be “…modern in improvements, taste and
ideas…and creditable to the public spirit of the State." Andrews
created an eclectic building in-tune with the popular aesthetic movement of the time.
Unfortunately by the 1930’s this eclecticism was viewed as a dated relic
of previous generations and the Governor’s house was renovated into a
“colonial” house resulting in the loss of a genuine 18th
century architectural treasure. Learn more about all of the homes that have
served as the Governor’s residence by reading our AAG
article. You can
schedule a tour of the current Government House through the Maryland State
Archives.
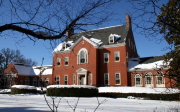
Government House
**Turn
right on East Street, and then turn right to walk around Church Circle.
O.
U.S.
Post Office, Church Circle & Northwest Street
One of the most
beautiful buildings in Annapolis is the United States Post Office designed
in 1901 by United States Treasury Department architect James Knox Taylor,
who skillfully blends classical design with architectural elements found
specifically in Annapolis. This building was recently bought by the State
of Maryland for use as government offices. Read our AAG article about the Annapolis
Post Office to learn more about this wonderful
building.

Post Office
P. St. Anne’s Church,
Church Circle
The present church,
built in the Romanesque Revival style, is the third to stand on this site.
It commands the second-highest point of land in Annapolis, a site set
aside by city planner Sir Francis Nicholson for the Church of England.
Take a moment to enjoy the exceptional interior of this building, and
learn more by reading our AAG article about St.
Anne's Church.

St. Anne's Church
Q. Maryland Inn, 16 Church
Circle
This building was built
by Thomas Hyde before the Revolution, and has remained an inn throughout
its life. Presidents,
Governors and statesmen have all stayed at the inn, including eleven
delegates from the 1786 US Congress, as well as Spanish Admirals who were
held prisoner at the Inn in 1898.

Maryland Inn
**At
this point you can opt to complete the tour by walking down Main Street
and ending at the Historic Annapolis Museum, across the street from where
you started. Or, you can continue on with a detour down Duke
of Gloucester Street (click here) to see more historic
buildings.
Z. Historic Annapolis
Museum, 99 Main Street
Erected in the 1790’s
shortly after a destructive fire, this building had commercial shops on
the ground floor and residential uses on the upper story. The attractive
Flemish bond brick pattern, the dramatically angled flat window arches,
and tall thin chimneys further reflect the superior building craft
achieved in late 18th century Annapolis.
The building now houses the museum and gift shop of the Historic Annapolis
Foundation. Read our AAG article, Main
Street Annapolis in 1790 and 1970, to learn more about this building and its modern neighbor.

Historic Annapolis Museum
|















